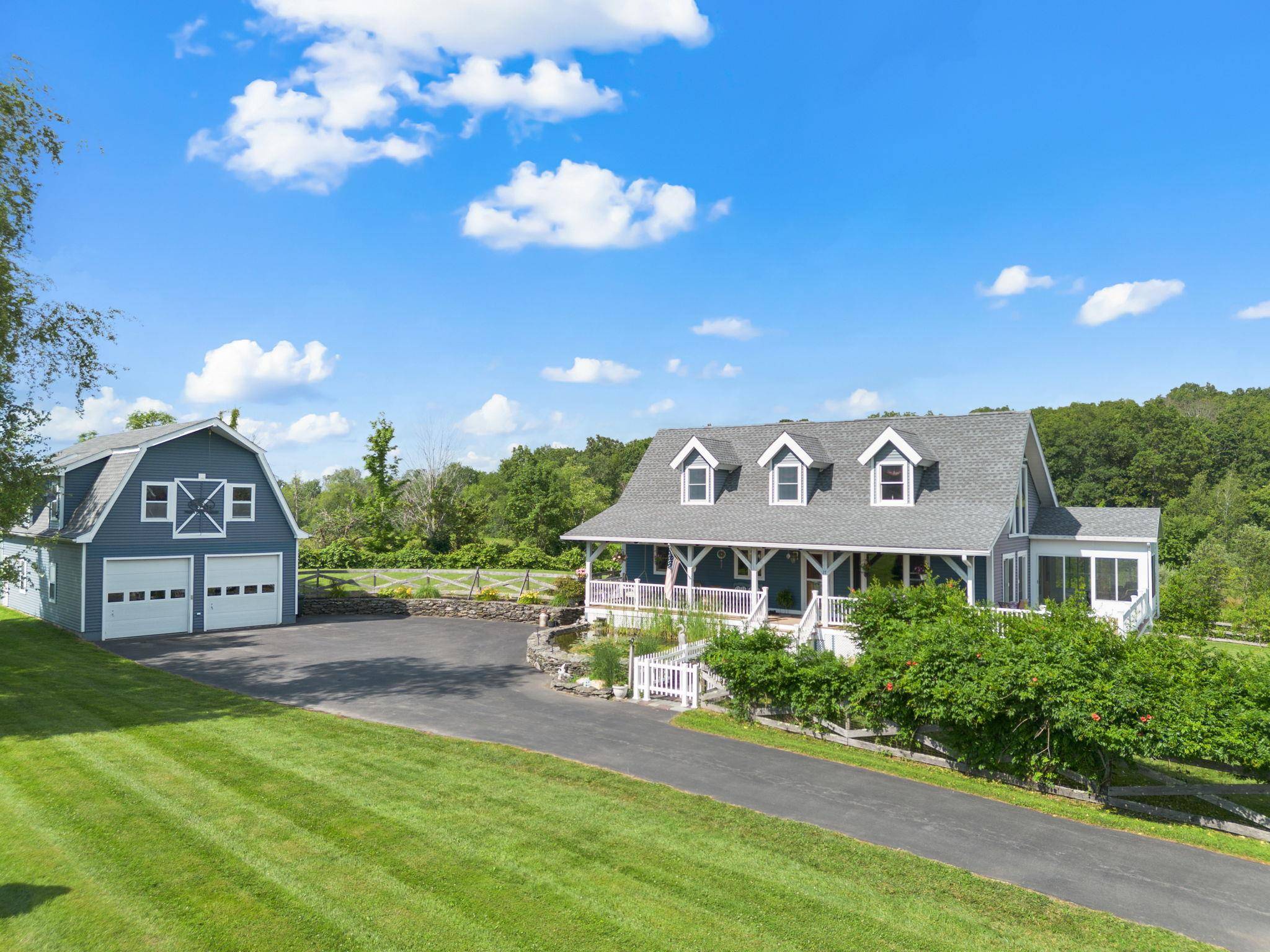UPDATED:
Key Details
Property Type Single Family Home
Sub Type Single Family Residence
Listing Status Active
Purchase Type For Sale
Square Footage 3,397 sqft
Price per Sqft $198
MLS Listing ID 885655
Style Cape Cod,Contemporary,Farmhouse
Bedrooms 1
Full Baths 2
Half Baths 1
HOA Y/N No
Rental Info No
Year Built 1998
Annual Tax Amount $12,980
Lot Size 1.660 Acres
Acres 1.66
Property Sub-Type Single Family Residence
Source onekey2
Property Description
Location
State NY
County Dutchess County
Rooms
Basement Finished, Walk-Out Access
Interior
Interior Features Beamed Ceilings, Cathedral Ceiling(s), Ceiling Fan(s), Chandelier, Granite Counters, High Ceilings, Kitchen Island, Natural Woodwork, Open Floorplan, Open Kitchen, Pantry, Primary Bathroom, Master Downstairs, Soaking Tub, Storage, Walk-In Closet(s), Washer/Dryer Hookup
Heating Radiant, Radiant Floor
Cooling Wall/Window Unit(s)
Fireplaces Number 1
Fireplaces Type Gas, Living Room
Fireplace Yes
Appliance Dishwasher, Dryer, Exhaust Fan, Range, Refrigerator, Washer
Laundry In Hall, Laundry Room
Exterior
Exterior Feature Garden, Lighting, Mailbox, Other, Rain Gutters
Parking Features Detached, Driveway, Garage, Garage Door Opener
Garage Spaces 3.0
Fence Fenced, Wood
Pool Above Ground, Fenced
Utilities Available Electricity Connected, Phone Connected, Propane
View Mountain(s), Open
Garage true
Private Pool Yes
Building
Lot Description Back Yard, Cleared, Front Yard, Garden, Landscaped, Level, Private, Stone/Brick Wall, Views
Foundation Pillar/Post/Pier
Sewer Septic Tank
Water Well
Level or Stories Tri-Level
Schools
Elementary Schools Vail Farm Elementary School
Middle Schools Union Vale Middle School
High Schools Arlington High School
Others
Senior Community No
Special Listing Condition None
The mission of the ASA Real Estate Group is to provide a lifelong, positive impact on our clients, our communities, our team, as well as the other realtors with which we work. We specialize in assisting Buyers and Sellers transact. With our extensive knowledge of the market we help our clients get the best possible price for their home through proactive marketing approach. We guide sellers and buyers through every step of the process and keep them updated their transaction.




