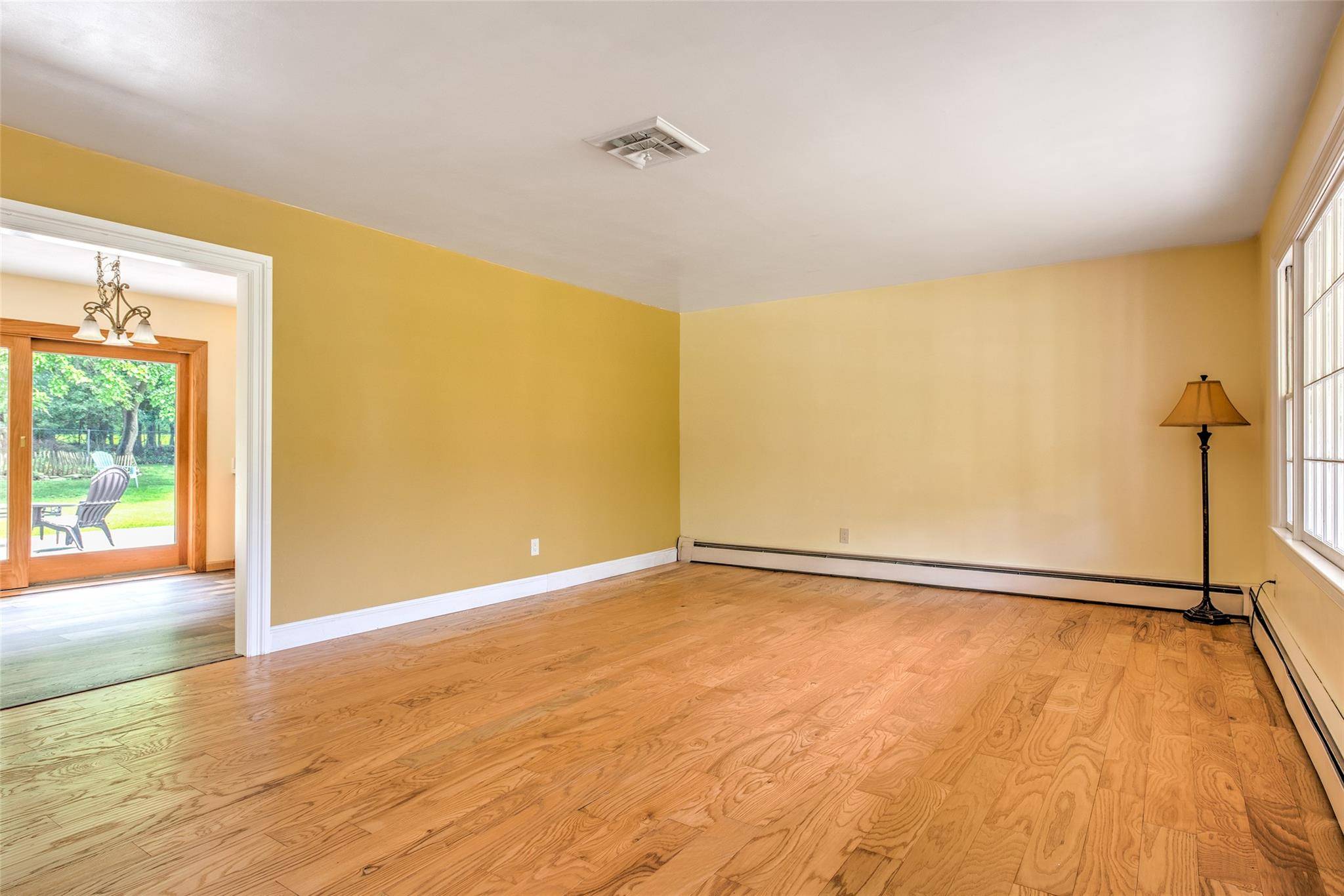UPDATED:
Key Details
Property Type Single Family Home
Sub Type Single Family Residence
Listing Status Active
Purchase Type For Sale
Square Footage 1,798 sqft
Price per Sqft $372
MLS Listing ID 890469
Style Exp Cape
Bedrooms 4
Full Baths 2
HOA Y/N No
Rental Info No
Year Built 1967
Annual Tax Amount $15,078
Lot Size 0.350 Acres
Acres 0.35
Property Sub-Type Single Family Residence
Source onekey2
Property Description
Location
State NY
County Suffolk County
Interior
Interior Features First Floor Bedroom, First Floor Full Bath, Eat-in Kitchen
Heating Baseboard, Oil
Cooling Wall/Window Unit(s)
Flooring Hardwood
Fireplace No
Appliance Dishwasher, Dryer, Electric Cooktop, Electric Oven, Refrigerator, Stainless Steel Appliance(s), Washer
Laundry Electric Dryer Hookup, Laundry Room, Washer Hookup
Exterior
Parking Features Driveway, Private
Garage Spaces 2.0
Fence Back Yard
Utilities Available Cable Connected, Electricity Connected, Sewer Connected, Trash Collection Public, Water Connected
Garage true
Private Pool No
Building
Sewer Public Sewer
Water Public
Structure Type Frame
Schools
Elementary Schools William Sidney Mount Elementary
Middle Schools Robert Cushman Murphy Jr High School
High Schools Three Village
School District Three Village
Others
Senior Community No
Special Listing Condition None
Virtual Tour https://visithome.ai/KLX55MuAovc9xoqzbGoLUe?mu=ft&t=1752669161
The mission of the ASA Real Estate Group is to provide a lifelong, positive impact on our clients, our communities, our team, as well as the other realtors with which we work. We specialize in assisting Buyers and Sellers transact. With our extensive knowledge of the market we help our clients get the best possible price for their home through proactive marketing approach. We guide sellers and buyers through every step of the process and keep them updated their transaction.




