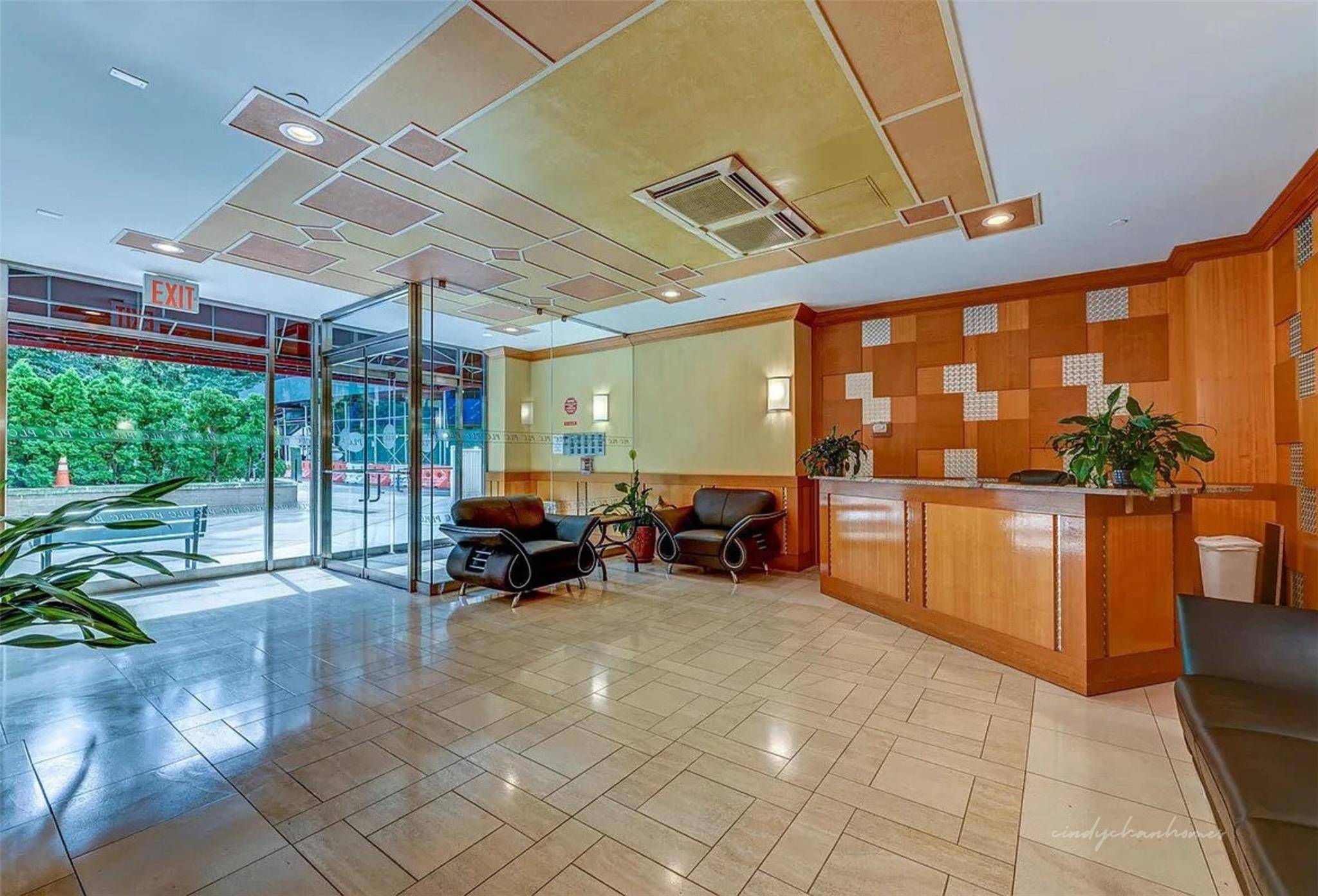UPDATED:
Key Details
Property Type Condo
Sub Type Condominium
Listing Status Coming Soon
Purchase Type For Sale
Square Footage 976 sqft
Price per Sqft $586
Subdivision Park Lane Condominium
MLS Listing ID 891454
Style Other
Bedrooms 2
Full Baths 2
HOA Fees $770/mo
HOA Y/N Yes
Rental Info No
Year Built 2005
Annual Tax Amount $6,649
Property Sub-Type Condominium
Source onekey2
Property Description
The modern kitchen is outfitted with stainless steel appliances and granite countertops, perfect for both casual cooking and entertaining. The spacious living room is anchored by large picturesque windows that frame unobstructed views of Manhattan and a lush canopy of trees, creating a peaceful retreat in the sky. The primary bedroom offers a generous walk-in closet, while additional closets throughout the unit provide ample storage. With central heating and cooling, oak hardwood floors, and a thoughtful layout, this condo is the perfect place to call home.
Park Lane Condominiums offers a luxury living experience with a full suite of amenities. Residents enjoy a sleek modern lobby, a well-equipped fitness center, a lounge and conference room, a children's play area, a scenic roof deck, and a 24-hour card-operated laundry room. Additional features include a part-time doorman, video intercom system, secure package delivery, recorded surveillance, and valet garage parking.
Located just steps from Metropolitan Avenue, daily errands and local dining are within easy reach. Commuting is a breeze with the Kew Gardens LIRR station nearby, offering quick access to both Penn Station and Grand Central. Forest Park is also close by, with nature trails, tennis courts, basketball courts, running paths, and a dog park for outdoor enjoyment. Kew Gardens delivers the best of both worlds—serene residential living with vibrant neighborhood energy, complete with supermarkets, cafes, restaurants, and a movie theater just around the corner.
Location
State NY
County Queens
Interior
Interior Features Ceiling Fan(s), Granite Counters, Walk-In Closet(s)
Heating Other, See Remarks
Cooling Central Air
Flooring Hardwood
Fireplace No
Appliance Dishwasher, Gas Range, Microwave, Refrigerator, Stainless Steel Appliance(s)
Laundry In Basement
Exterior
Exterior Feature Balcony
Parking Features Garage, Underground, Valet
Garage Spaces 1.0
Utilities Available Sewer Available
Amenities Available Children's Playroom, Door Person, Elevator(s), Fitness Center, Lounge, Parking, Roof Deck
View City, Open, Skyline
Garage true
Building
Lot Description Near Public Transit, Near School, Near Shops
Story 18
Foundation Brick/Mortar
Sewer Other
Water Other
Level or Stories One
Structure Type Brick
Schools
Elementary Schools Ps 51
Middle Schools Ms 137 America'S School-Heroes
High Schools Queens 27
School District Queens 27
Others
Senior Community No
Special Listing Condition None
Pets Allowed No
The mission of the ASA Real Estate Group is to provide a lifelong, positive impact on our clients, our communities, our team, as well as the other realtors with which we work. We specialize in assisting Buyers and Sellers transact. With our extensive knowledge of the market we help our clients get the best possible price for their home through proactive marketing approach. We guide sellers and buyers through every step of the process and keep them updated their transaction.




