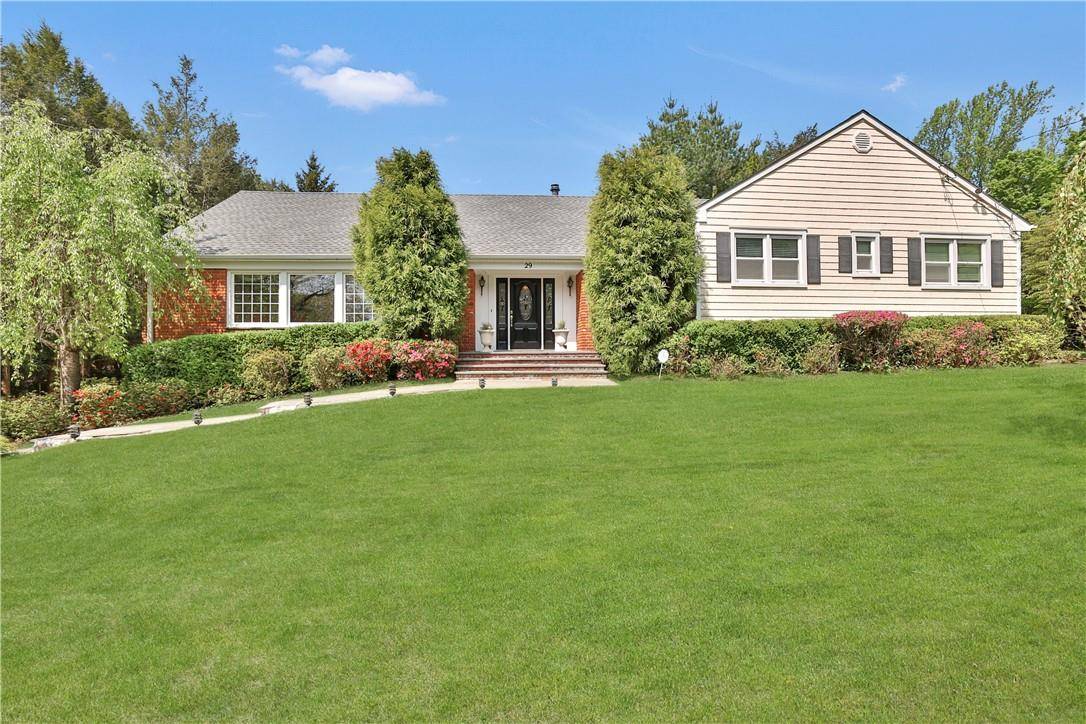For more information regarding the value of a property, please contact us for a free consultation.
Key Details
Sold Price $1,329,000
Property Type Single Family Home
Sub Type Single Family Residence
Listing Status Sold
Purchase Type For Sale
Square Footage 4,407 sqft
Price per Sqft $301
MLS Listing ID H6247651
Sold Date 08/31/23
Bedrooms 5
Full Baths 5
Half Baths 1
HOA Y/N No
Rental Info No
Year Built 1973
Annual Tax Amount $31,153
Lot Size 1.270 Acres
Acres 1.27
Property Sub-Type Single Family Residence
Source onekey2
Property Description
This stunning expanded Split offers the best of luxury, elegant amenities with attention to detail in this private setting on picturesque 1.27 acres in sought after "Stonegate" in Valhalla. Step inside the grand foyer leading directly to sun drenched sunken living room with gleaming hardwood flooring perfect for large family gatherings. Formal dining room with sliders to large deck for al fresco dining and relaxed lounging or enjoy the beautiful built in pool w/slide on beautifully landscaped 1.27 acres. Spectacular eat in kitchen/center island/granite counters/ stainless steel appliances/wine-beverage refrigerator/sliders to deck, family room. 2nd floor features 3 large bedrooms each with their own full baths/ large closets, hall full bath. Upper level features primary bedroom/ luxurious bath/jacuzzi tub/large walk in closet, 5th bedroom, partial unfinished attic for storage. Lower level has an additional 1070 square feet not included in square footage, family room/ fireplace/full bath and tons of closets for storage. Basement level features exercise room/ utility room/storage and door to oversized 2 car garage. Commuters delight, near Metro North, shopping, restaurants and major highways, unparalleled living awaits you. Additional Information: Amenities:Storage,ParkingFeatures:2 Car Attached,
Location
State NY
County Westchester County
Rooms
Basement Finished
Interior
Interior Features Eat-in Kitchen, Entrance Foyer, Formal Dining, First Floor Full Bath, Granite Counters, Primary Bathroom, Walk-In Closet(s)
Heating Hot Water, Natural Gas
Cooling Central Air
Flooring Hardwood
Fireplaces Number 1
Fireplace Yes
Appliance Dishwasher, Dryer, Refrigerator, Washer, Gas Water Heater
Exterior
Exterior Feature Awning(s)
Parking Features Attached, Garage Door Opener
Fence Fenced
Pool In Ground
Utilities Available Trash Collection Public
Amenities Available Park
Total Parking Spaces 2
Building
Lot Description Cul-De-Sac, Level, Near School, Near Shops
Sewer Public Sewer
Water Public
Level or Stories Multi/Split
Structure Type Frame
Schools
Elementary Schools Hawthorne Elementary School
Middle Schools Westlake Middle School
High Schools Westlake High School
Others
Senior Community No
Special Listing Condition None
Read Less Info
Want to know what your home might be worth? Contact us for a FREE valuation!

Our team is ready to help you sell your home for the highest possible price ASAP
Bought with William Raveis Real Estate
The mission of the ASA Real Estate Group is to provide a lifelong, positive impact on our clients, our communities, our team, as well as the other realtors with which we work. We specialize in assisting Buyers and Sellers transact. With our extensive knowledge of the market we help our clients get the best possible price for their home through proactive marketing approach. We guide sellers and buyers through every step of the process and keep them updated their transaction.


